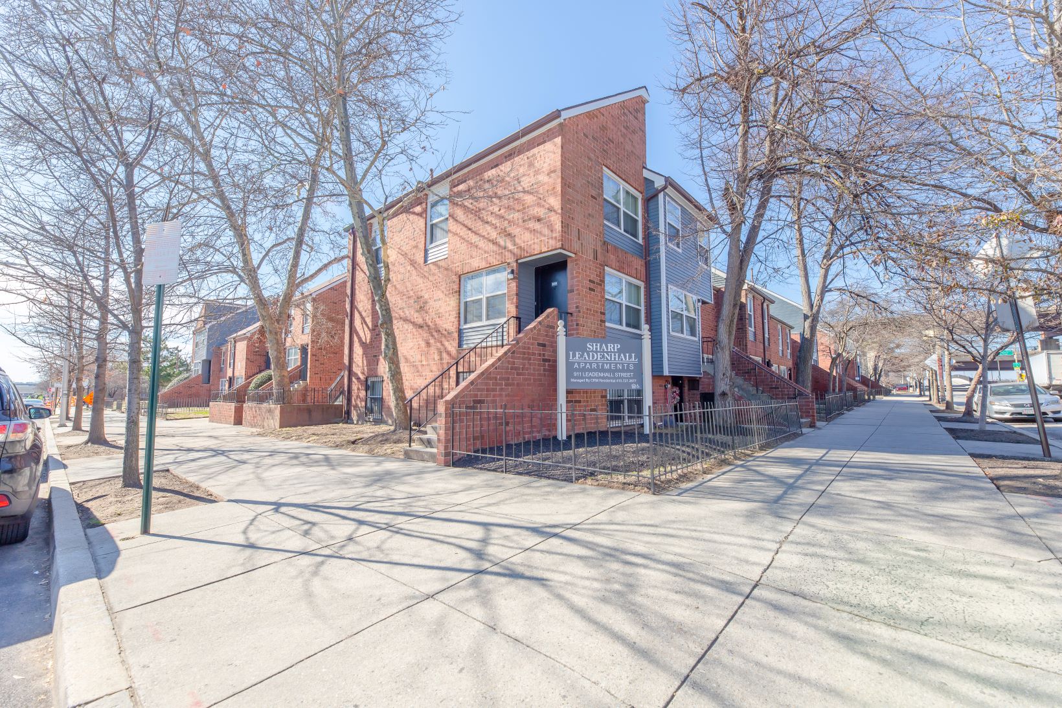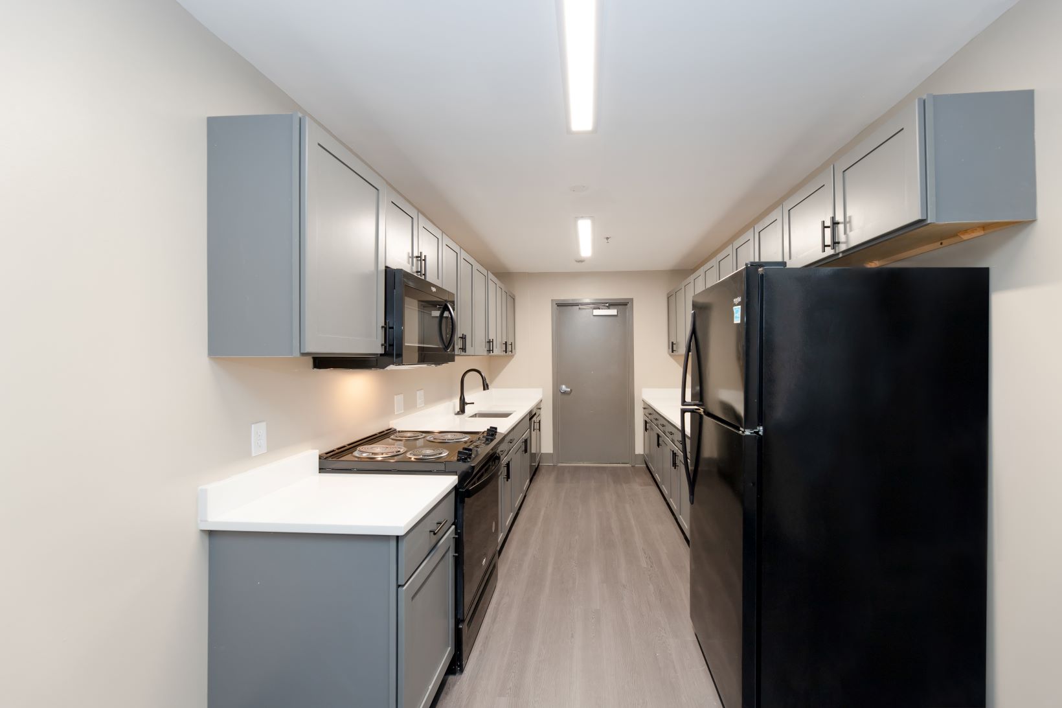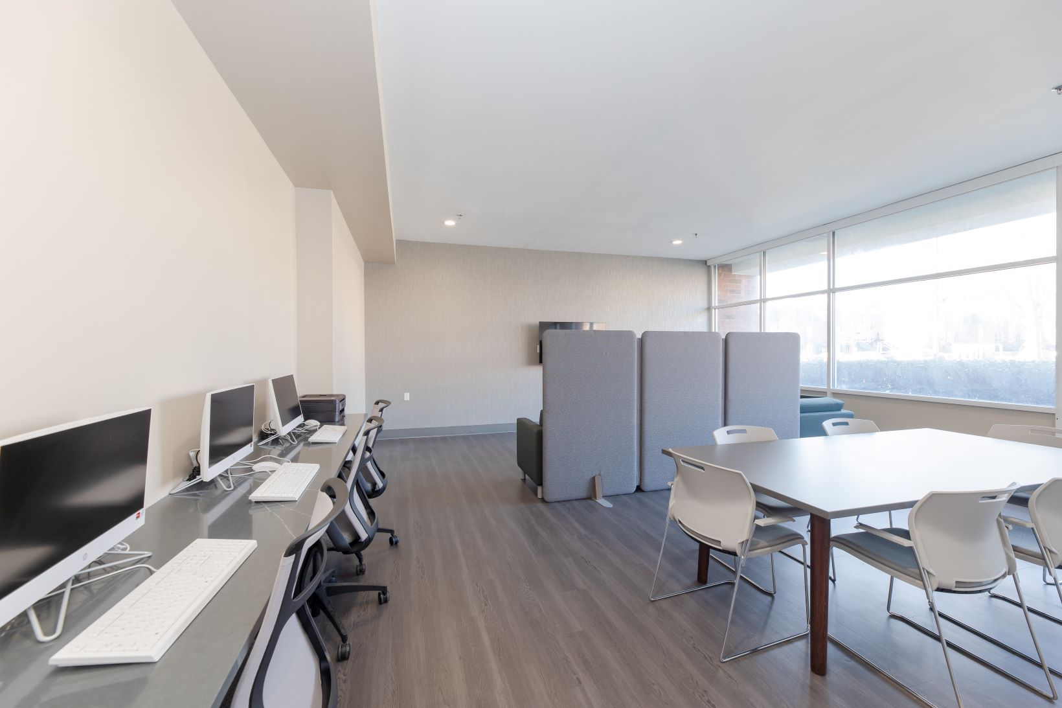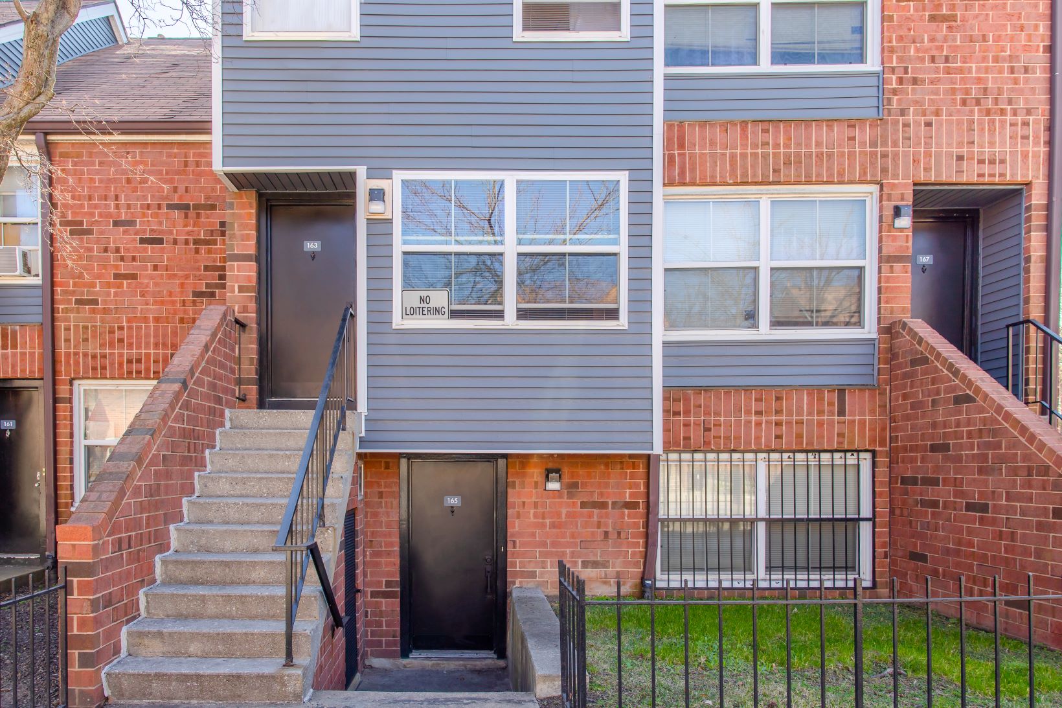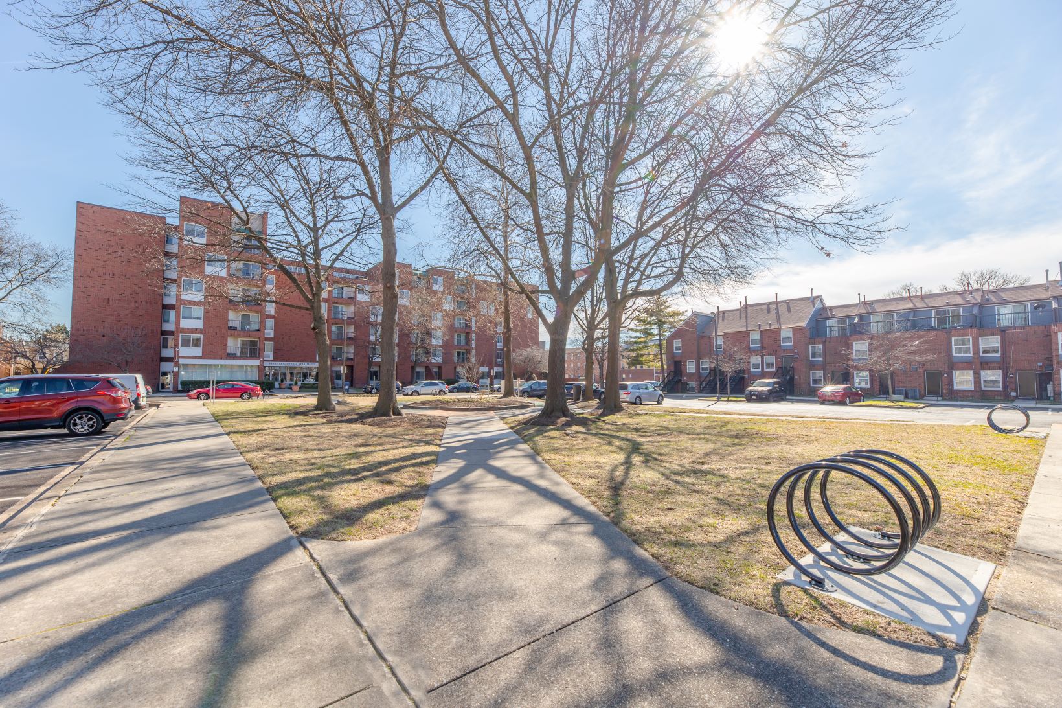PROJECT SUMMARY:
Sharp Leadenhall Apartments is a 191-unit family affordable housing housing development that consists of one six-story midrise building and 13 three-story townhome buildings. Units range from 1 to 4 bedrooms. The site is located on Leadenhall Street in Baltimore, Maryland. Current on-site amenities include community room, community kitchen, resident TV room, two laundry facilities, on-site parking, and an outdoor patio with grill and outdoor courtyard. On-site resident services programming is also offered to tenants.
The previous owner was looking for an experienced owner/developer that could offer certainty of closing with affordable housing preservation experience in Baltimore. HVPG formed a partnership with the non-profit organization, Hearthstone Housing Foundation. As part of the preservation plan, HVPG has identified immediate renovations, energy efficiency upgrades, and safety upgrades.
FINANCING AND SUBSIDY:
The debt financing was originated by PGIM and Fannie Mae.
Most units at the property receive rental subsidy through a HUD project-based Section 8 contract, or tenant-based Section 8 vouchers administered by the Housing Authority of Baltimore City or other agencies. The property is also subject to a HUD Section 236 Use Agreement.
RESULTS:
- Long-term affordability preserved for decades to come; secured by the issuance of a new HUD 20-year project-based HAP contract
- The City of Baltimore supported the project by granting a new, 40-year property tax abatement (PILOT) agreement
- Expanded resident social services programming to be offered onsite, managed by HVPG & onsite property staff
- $2M renovation prioritizing building modernization, energy efficiency upgrades and resident quality of life improvements.
- No displacement of residents
SCOPE OF WORK:
SITE
- New high resolution, night vision cameras throughout the site with access control and audio/visual intercom
- Energy saving LED lighting upgrades
- Landscaping upgrades
- Repave and restripe parking lot
BUILDING
- Roof replacement & new rooftop unit
- Masonry repairs
- Vinyl siding updates
- Elevator modernization
UNITS
- Select units to receive new cabinetry, fixtures, and HVAC
COMMON AREAS
- Front desk remodel & mailbox area upgrades
- New flooring, wall covering & treatments, and lighting in lobby and laundry rooms
- New electric heating in common areas
- New furniture, wall treatments, and flooring in community lounge
- Energy saving LED lighting upgrades
- New appliances in community kitchen
- Addition of a new, WiFi enabled business center

