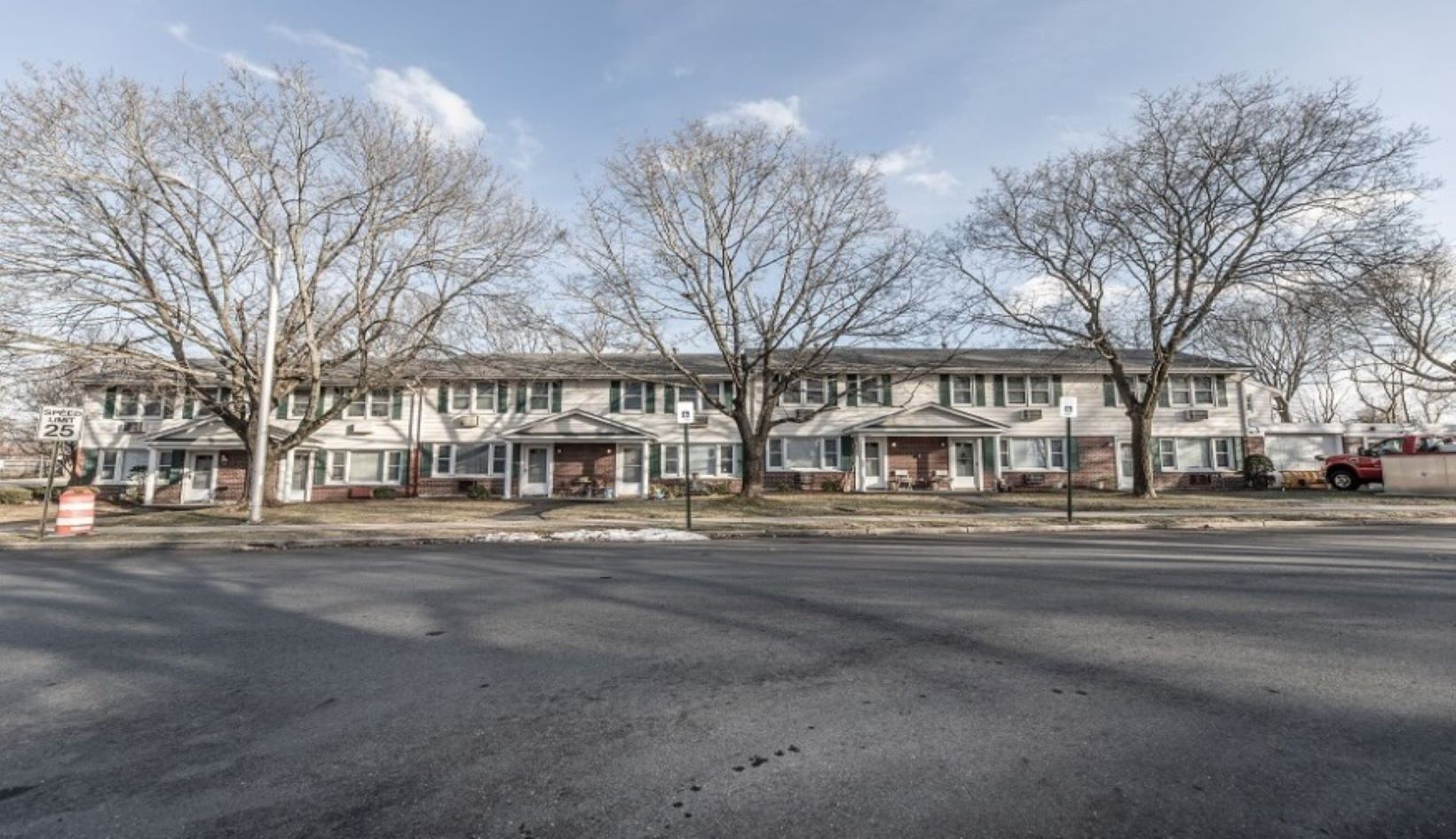PROJECT SUMMARY:
Located at 25 Gemini Drive in East Providence, Rhode Island, the 250-unit property is HVPG’s first acquisition in Rhode Island. Kent Farm was originally built in 1920 and consists of two, six-story mid-rise elevator buildings (190 units) and 11 two-story row townhome buildings (60 apartments). Onsite tenant amenities include resident lounge with full kitchen, business center, playground, outdoor recreation areas and a dog park. There are also laundry facilities at each of the mid-rise buildings and at the two end buildings of the townhouses.
HVPG used a unique financing structure to initially acquire the property with private equity and later bridge to additional HFA financing, allowing HVPG to meet an expedited closing deadline.
FINANCING AND SUBSIDY:
Bridge debt financing was through PGIM Real Estate. The next phase of HVPG’s preservation plan will be to secure new FHA debt financing to fund an additional set of property renovations.
Kent Farm is a mixed income housing development and consists of both family Section 8 (55% of units) and market rate housing (45% of units). The Section 8 units are subject to a HUD Project Based contract that ensures these residents pay no more than 30% of their income on rent.
RESULTS:
- Long-term affordability preserved for decades to come for the low-income units with new 20-year HUD project-based Section 8 HAP contract
- Substantial ~$6M renovation prioritizing building modernization, energy efficiency upgrades and resident quality of life improvements.
- No displacement of residents
SCOPE OF WORK:
SITE EXTERIOR:
- New roofing on townhomes, gutter & downspout replacement
- Window replacement at the mid-rise buildings
- Sealing & restriping of parking lot with new ADA accessible route from parking to midrise buildings
- Installation of new scooter track at existing playground
COMMON AREAS/BUILDING:
- Resident community room: ADA accessible upgrades, interior design & beautification upgrades, new painting, lighting, new community room kitchen and business center countertop, new computer equipment
- Fitness center: New equipment, flooring and painting
- New intercom system at midrise entrances and security cameras and access controls throughout the property
- Laundry rooms: new flooring and lighting
- New telehealth center in midrise building with new painting, lighting and flooring
- ADA and new finish upgrades to midrise management office, new painting, lighting and flooring
UNITS:
- New LED lighting
- Provide ADA, hearing & visual impaired units
- Water saving features in all units: low-flow toilets, aerators in kitchen and bathroom sinks, water sense showerheads
- Installing additional smoke detectors in midrise units


