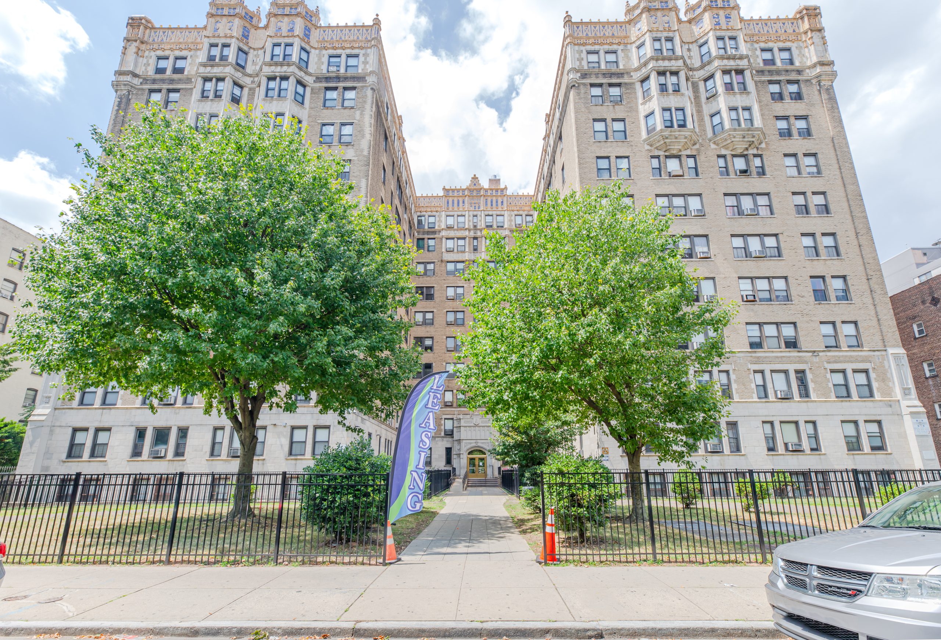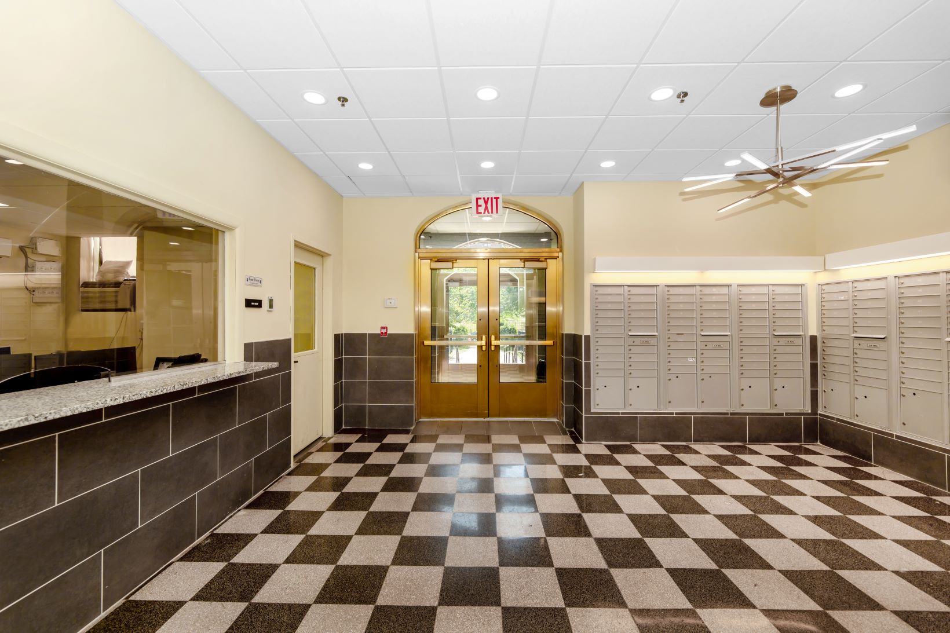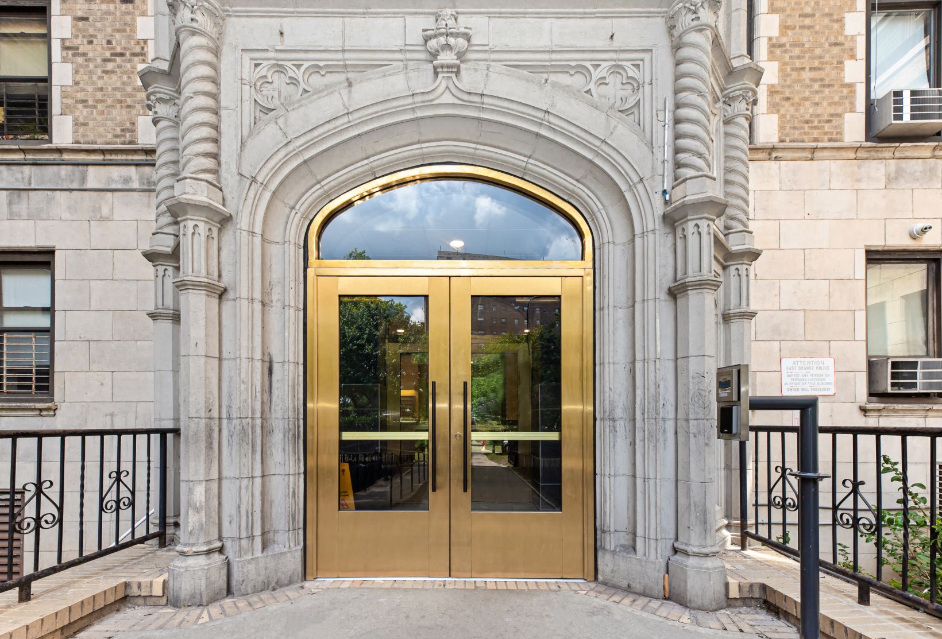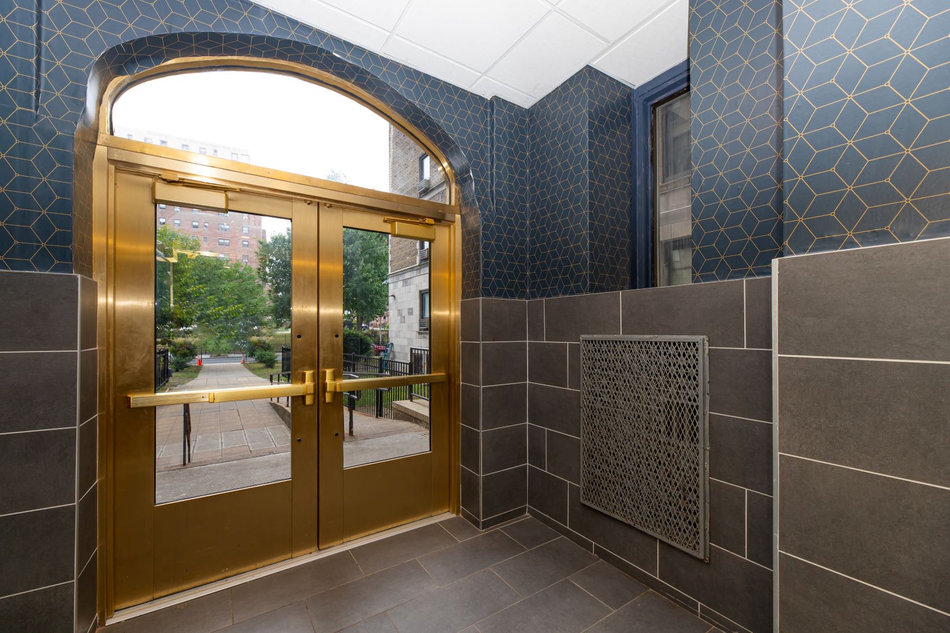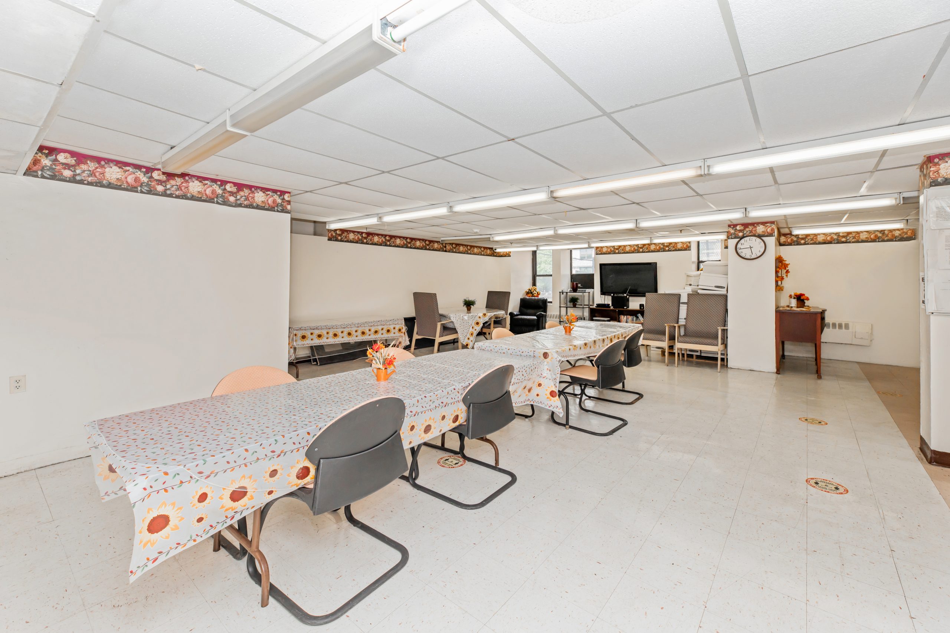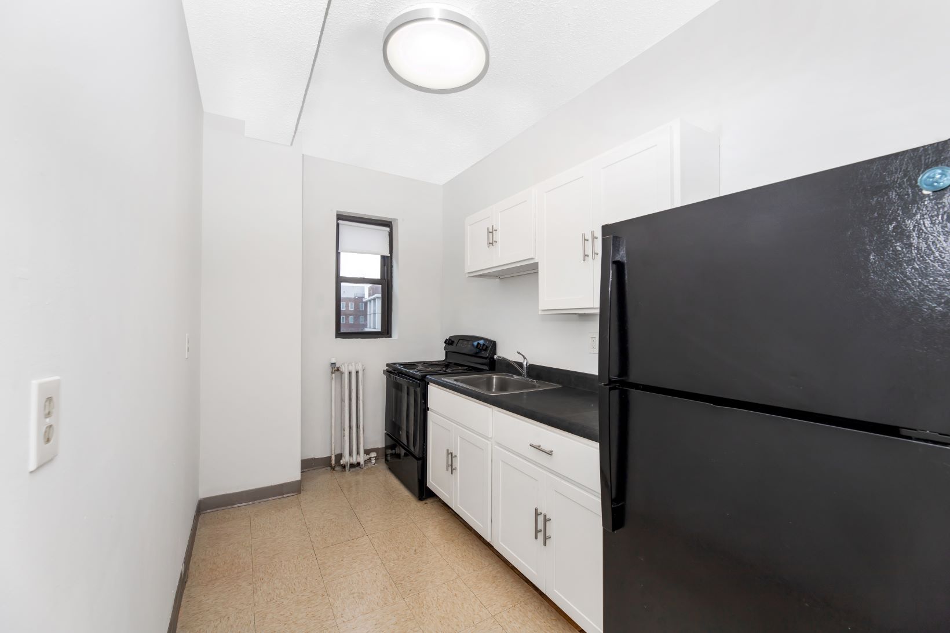PROJECT OBJECTIVES:
Located at 67 South Munn Avenue in the 4th Ward of East Orange, Corinthian Towers is a 10-story apartment building with 221 dwelling units. The 221 units are comprised of 57 one-bedroom units, 80 two-bedroom units, 83 three-bedroom units and 1 two-bedroom super unit. All units (aside from the super unit) at the property receive subsidy through a HUD project-based Section 8 Housing Assistance Payment (HAP) contract. The property is also subject to an NJHMFA Regulatory Agreement through 2025. On-site amenities include: a laundry room, on-site parking, and a community space that currently serves as an adult day care facility during the day.
To ensure the long-term affordability of the property, HVPG obtained a new, 20-year term HAP contract. The acquisition was financed through a 4% low-income tax credit/tax exempt bond structure. The property is subject to LIHTC income restrictions through a thirty-year compliance period: tenants must qualify at 60% of Area Median Income (AMI) to reside at the property. This transaction represents a nearly ~$57MM investment in East Orange’s low-income housing supply and supports an extensive renovation that will modernize the property and improve resident quality of life.
FINANCING:
The acquisition and renovation was financed with NJHMFA tax-exempt bonds and 4% Low Income Housing Tax Credits (LIHTC) purchased by PNC, construction loan from PNC, and Freddie Mac credit enhanced Tax-Exempt Loan (TEL) originated by PGIM Real Estate.
RESULTS:
- Affordability of low-income housing supply preserved for decades to come with a new 20-year HUD project based Section 8 HAP contract
- Extensive LIHTC rehab prioritizing building modernization, energy efficiency upgrades, elanced security, unit renovations and resident quality of life improvements
- The City of East Orange EHD and Council supported the project with a long-term PILOT Agreement that is implemental to the project’s success
- No displacement of residents
SCOPE OF WORK:
Units: new kitchen cabinetry & countertops, creation of ADA and H/V units, new unit entry hardware and doors, new refrigerators and stove ranges, new low-flow toilets, showerheads & faucet aerators, new LED Lighting throughout, smoke and CO detectors in all units, painting of all areas
Common Areas/Building: full elevator modernization including converting 3rd elevator from freight to passenger, window replacement (historic), new doors throughout the site & in common areas, recreation of a Grandy Entry with “Brass Look” entry doors and secured vestibule, restoration of lobby with original terrazzo flooring and enlarged mail room, re-painting throughout common areas, new LED common area lighting, new flooring in common areas, new signage throughout the building, new trash compactor at site, boiler replacement, generator replacement
Site Exterior: sidewalk repairs, landscaped entry path with decorative perimeter fencing, removal of an old, unused vehicular path at entry with landscaped area, new/additional exterior site lighting, façade & terra cotta repair, roof replacement, parking lot repair and restripe, replace two (2) existing rooftop makeup air units
Security: visual intercom and numerous access control upgrades, security cameras with active monitoring to be added on the interior and exterior

