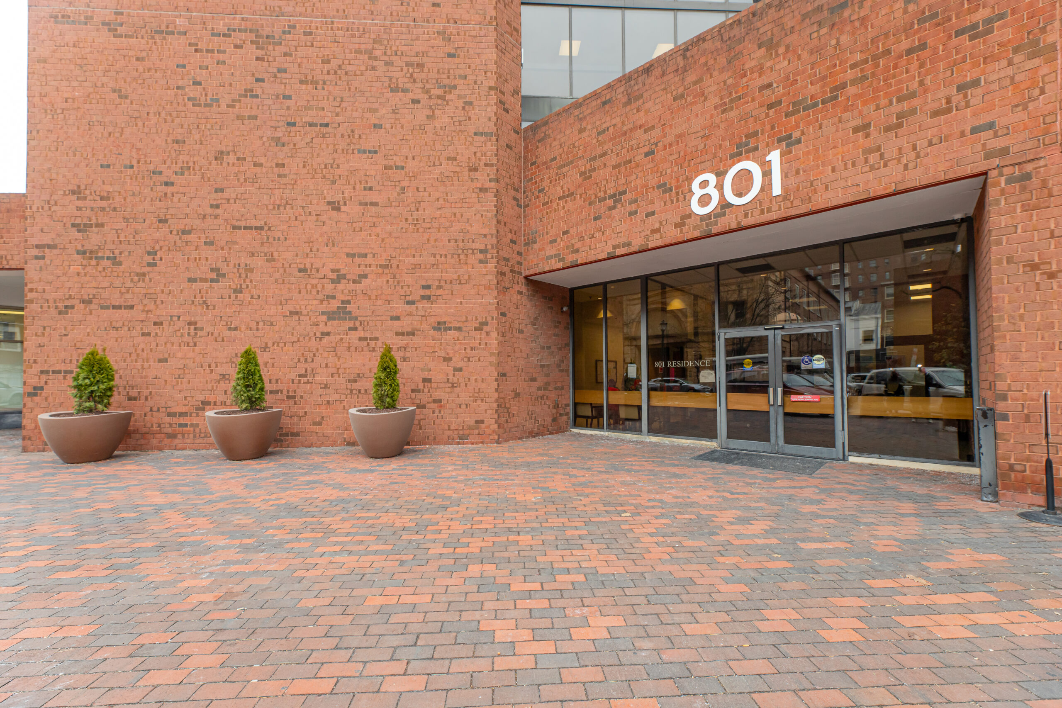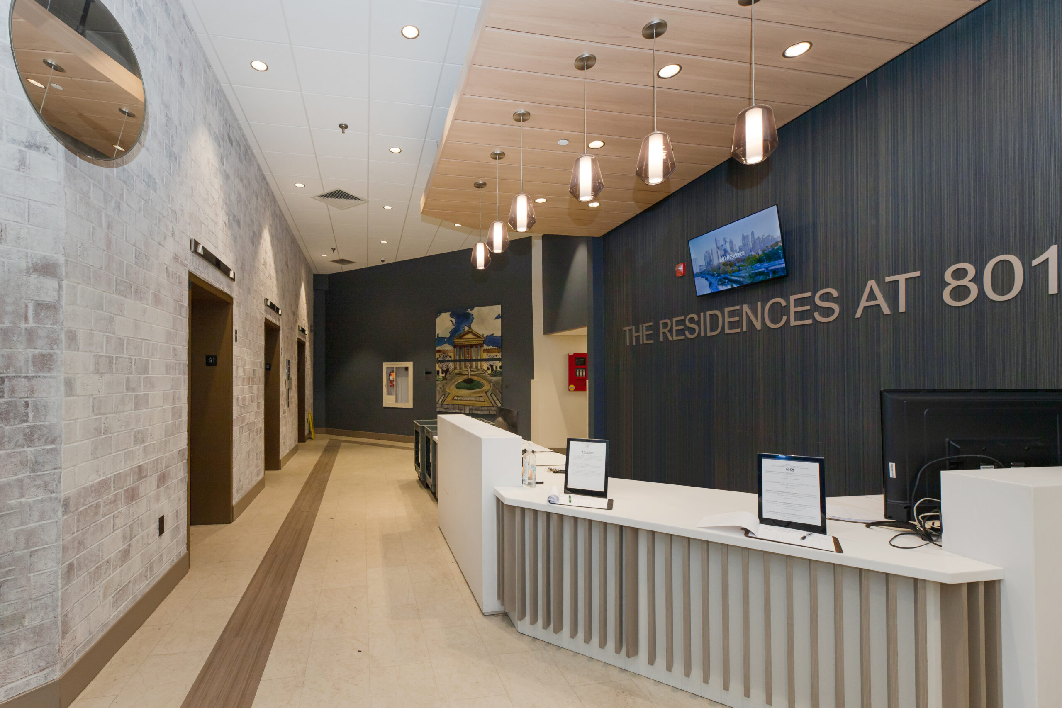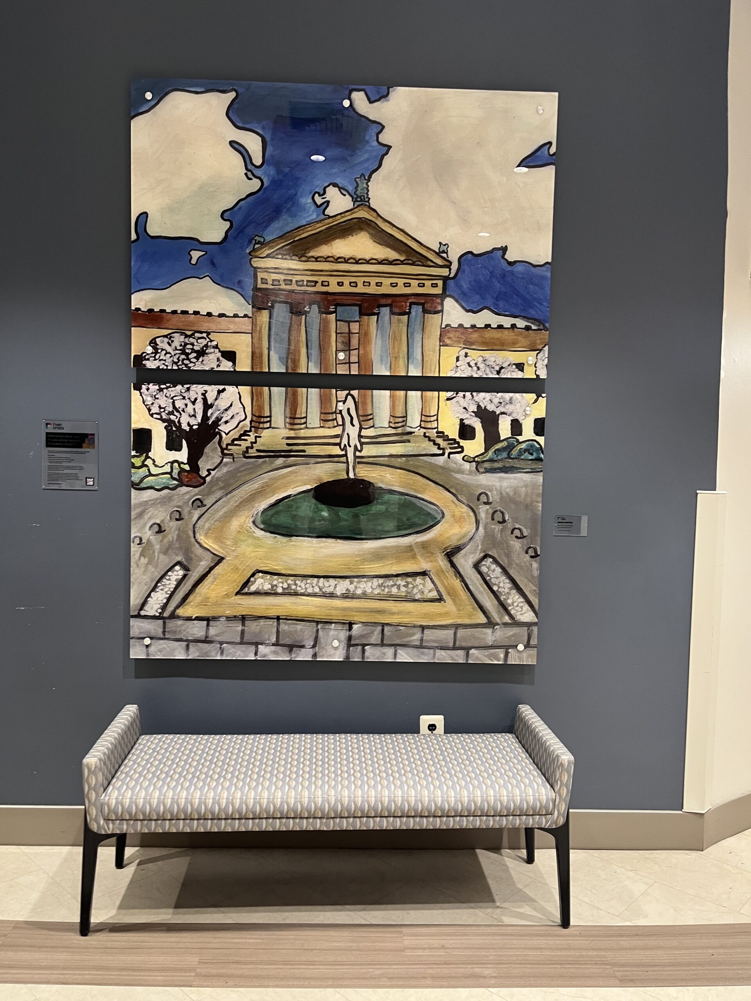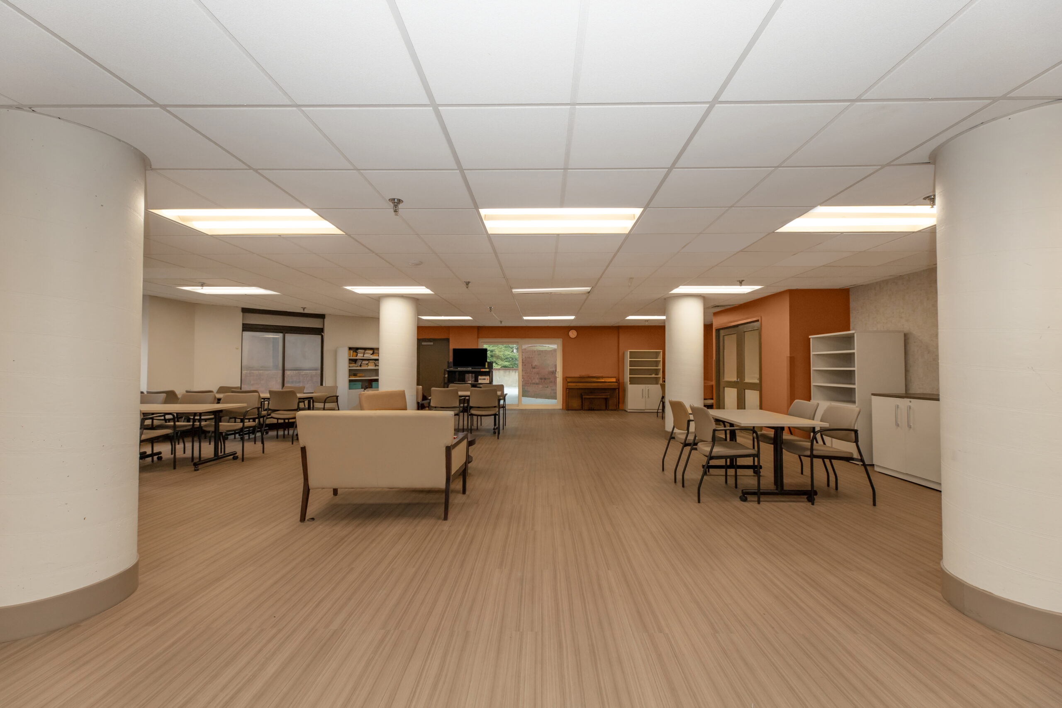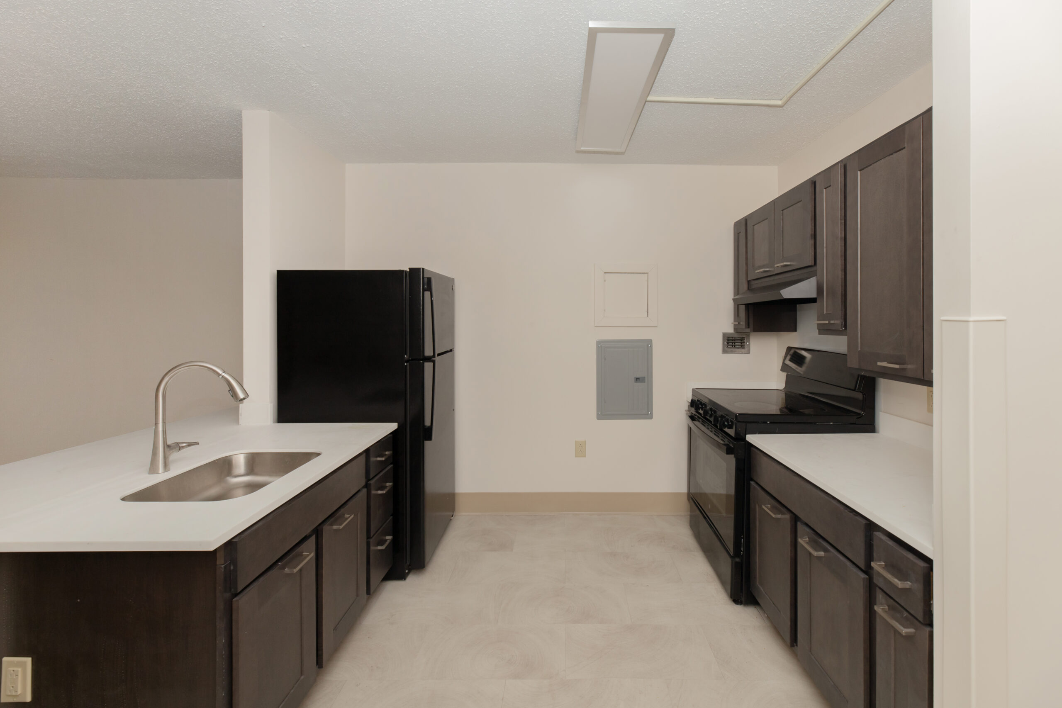PROJECT SUMMARY:
Located at 801 Locust Street in downtown Philadelphia, the 300-unit property includes 150 studios, 149 one-bedroom units, and one two-bedroom unit for low-income senior residents. The property, formerly known as American Postal Workers House, was originally built in 1978 and consists of a 13-story building that rests over an acre of land. Onsite amenities include: a community room and community kitchen, computer center, library, laundry facilities, community terrace and solarium. In addition to the residential units, the property has three medical service commercial tenants.
HVPG used a unique financing structure to initially acquire the properties with private equity and later bridge to a tax credit execution to finance the substantial renovation. This allowed HVPG to meet an expedited closing deadline and take over operations and site control prior to tax credit closing.
FINANCING AND SUBSIDY:
Bridge debt financing was through Red Stone. The next phase of HVPG’s preservation plan will be to secure 4% low-income tax credits through the Pennsylvania Housing Finance Agency and tax-exempt bonds through the Philadelphia Authority for Industrial Development.
All 300 units at the site are subject to a HUD Project Based Section 8 contract that ensures residents pay no more than 30% of their income on rent. The new tax credit financing adds income restrictions at the site for an additional 30-year period.
RESULTS:
- Long-term affordability preserved for decades to come with new 20-year HUD HAP contract and new 30-year tax credit regulatory agreement
- Substantial ~$20M renovation prioritizing building modernization, energy efficiency upgrades and resident quality of life improvements.
- No displacement of residents
SCOPE OF WORK:
SITE EXTERIOR:
- ADA accessible route
- New property signage
- Parking lot seal & striping, asphalt patching
- Curtain wall refinishing
- Metal roof refinishing
COMMON AREAS/BUILDING:
- New security cameras and intercom system throughout the site with access control to management office and all tenant common areas
- New hallway flooring, painting and LED lighting
- Lobby upgrades: new security desk, wall covering, light fixtures and flooring (proposed art installation)
- Community room upgrades: new flooring, lighting, painting, appliances & cabinetry in common kitchen and bathroom upgrades
- New furniture and finishes for community room, solarium and computer room, new lighting in the laundry room
- Creation of elevated Outdoor Oasis – new paver areas and decking areas, landscape lighting, waterproof membrane, planters, landscaping including new furniture, BBQ area, lawn chairs and TV
UNITS:
- Bathrooms fully renovated with new cabinetry, vanities, sinks, faucets, showerheads, fixtures and lighting
- Kitchens fully renovated with new cabinetry, solid surface countertops, sinks, faucets, oven ranges and refrigerators
- New lighting, painting and flooring throughout units
- Replacement of apartment hot water heaters
- Substantial plumbing upgrades

