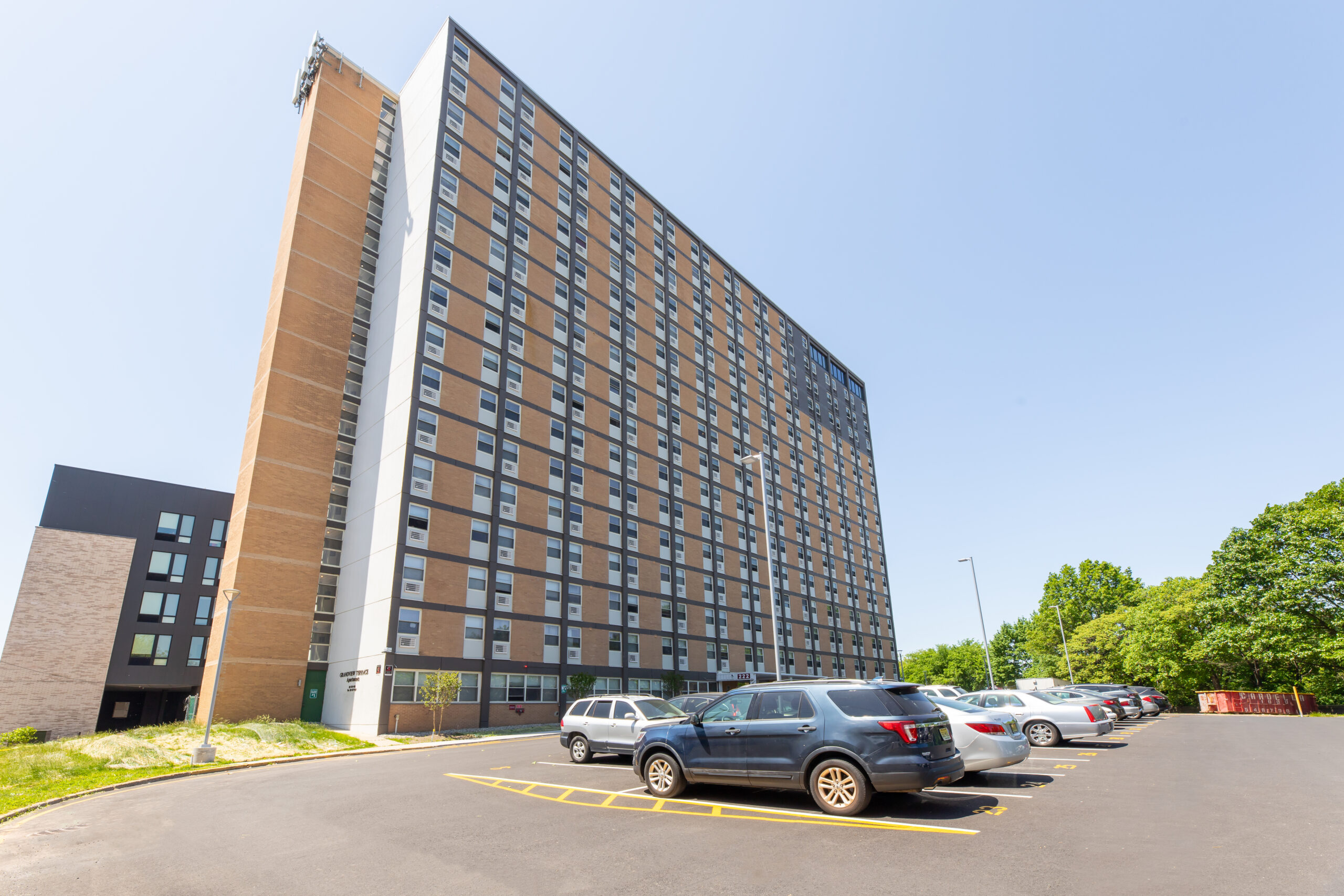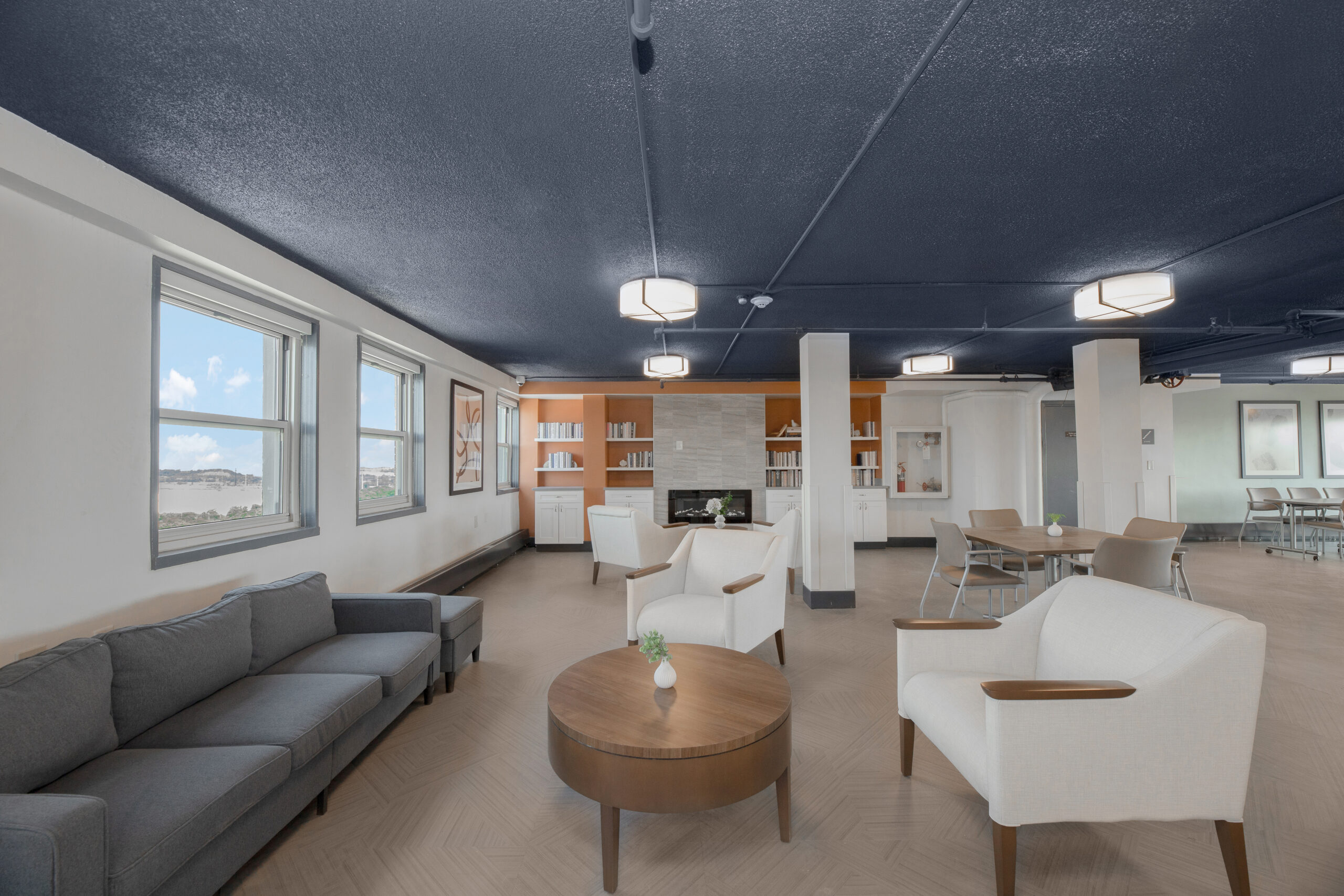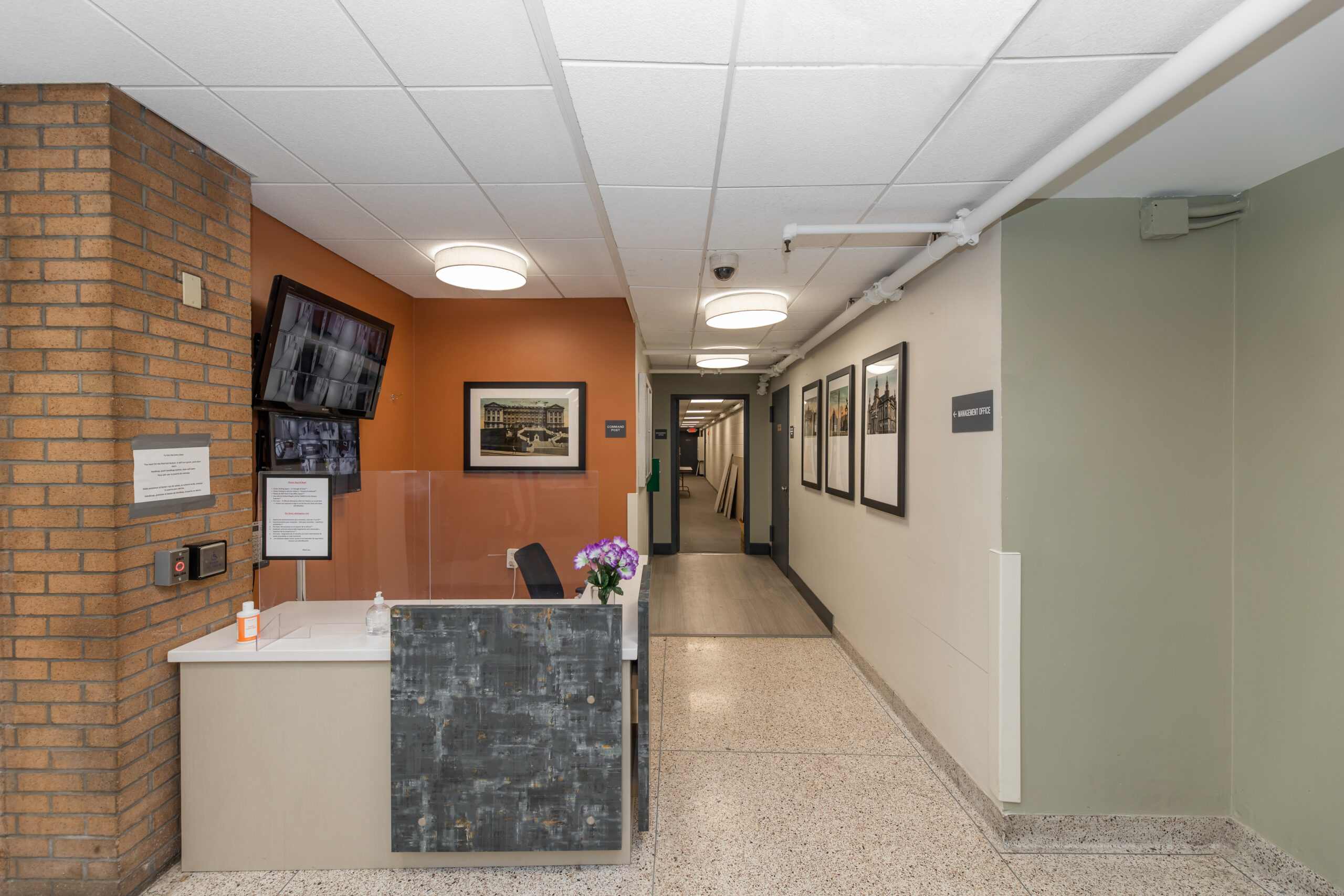PROJECT SUMMARY:
Located at 222 Saint Pauls Avenue in the Journal Square Neighborhood of Jersey City in Ward C, Grandview Terrace Apartments is a 16-story tower with a mix of 194 studio units and 88 one-bedroom units. The property was built in 1968 using a HUD 202 mortgage which matured in 2017. The property was previously under a regulatory agreement with HUD which had since expired and been released by HUD offering no protections for the residents who are low-income senior citizens. The vast majority of tenants received no rental assistance. When the property was put up for sale it was at-risk of being converted to market rate housing.
HVPG worked had in hand with HUD and the local Jersey City Housing Authority to structure a two-part financing plan and unique preservation strategy to renovate the building, secure new rental subsidy for low-income seniors, avoid tenant displacement and secure the project’s long-term affordability for the Jersey City community. This transaction represents a nearly ~$73MM investment in Jersey City’s low-income housing supply and supports an extensive renovation that will modernize the property and improve resident quality of life.
FINANCING AND SUBSIDY:
HVPG is the manager of a private equity fund focused on the acquisition and preservation of affordable housing: Hudson Valley Preservation Fund II, LLC (HVPF II). The acquisition and renovation was financed with equity and a construction loan from Key Bank. Upon construction completion, the loan was refinanced under the HUD Section 223(f) program.
RESULTS:
- Long-term affordability preserved for decades to come with a new HUD Regulatory Agreement covering all units
- Secured new rental assistance for 267 units through HUD project-based voucher contract and tenant-based vouchers
- Extensive rehab prioritizing building modernization, energy efficiency upgrades, elanced security, unit renovations and resident quality of life improvements
- No displacement of residents
SCOPE OF WORK:
UNITS:
- Kitchen upgrades including new cabinetry, countertops, water-saving faucets, and E-STAR appliances
- Bathroom upgrades include new medicine cabinets, low-flow toilets, showerheads, and sinks, and new surrounds and grab bars as needed
- Provide 5% ADA units and 2% HVI units
- New unit entry hardware and signage
- New LED Lighting throughout
- New smoke detectors in all units
- Painting of all areas and provide LVT flooring and vinyl base as needed
- Install TRVs with wall-mounted controls. Baseboard heaters replaced as needed.
COMMON AREAS/BUILDING:
- New security cameras, access controls and Butterfly MX intercom system
- 16th Floor community room transformed into resident sky lounge with floor to ceiling windows, stretching room, community room, library and computer center with NYC views
- Cosmetic and accessibility upgrades to lobby, management office, laundry room, mailroom and corridors
MECHANICAL, ELECTRICAL PLUMBING:
- New through-wall ACs in existing sleeves
- Plumbing maintenance to include jetting building stacks, shutoff valves in units where necessary
- Partially modernize two existing traction elevators
- New electric panels in lieu of existing stab-loks
- New trash compactor and emergency generator
- New heaters in stairwells
- Entech system to control heating at existing boiler
BUILDING ENVELOPE:
- New storefront system at building entry
- Façade repairs and new metal panels at existing windows
- Replace existing building mounted lighting with new LED light fixtures
- Replace building exterior door and provide new hardware






