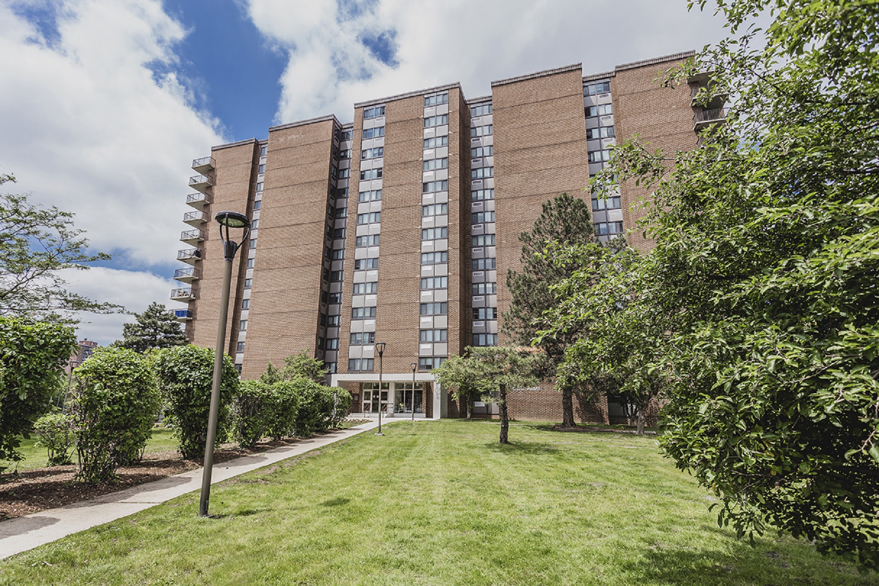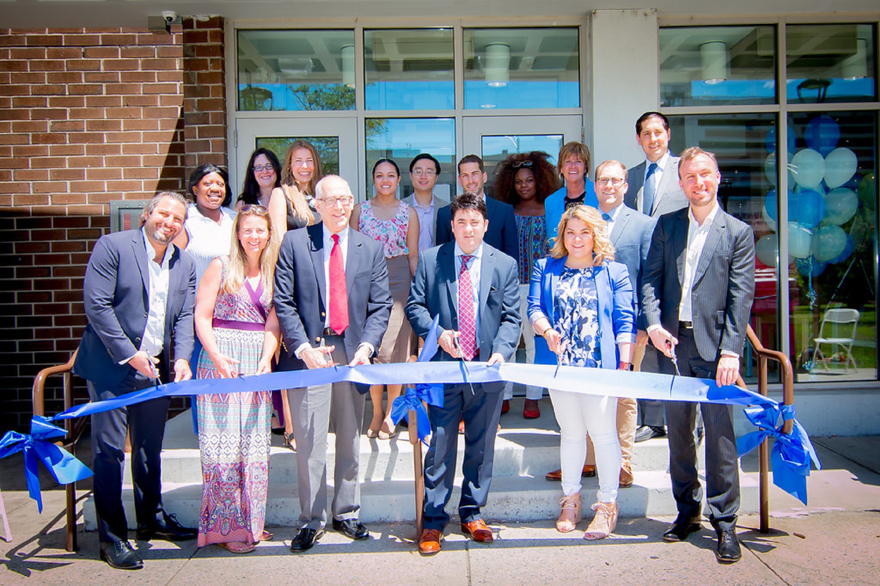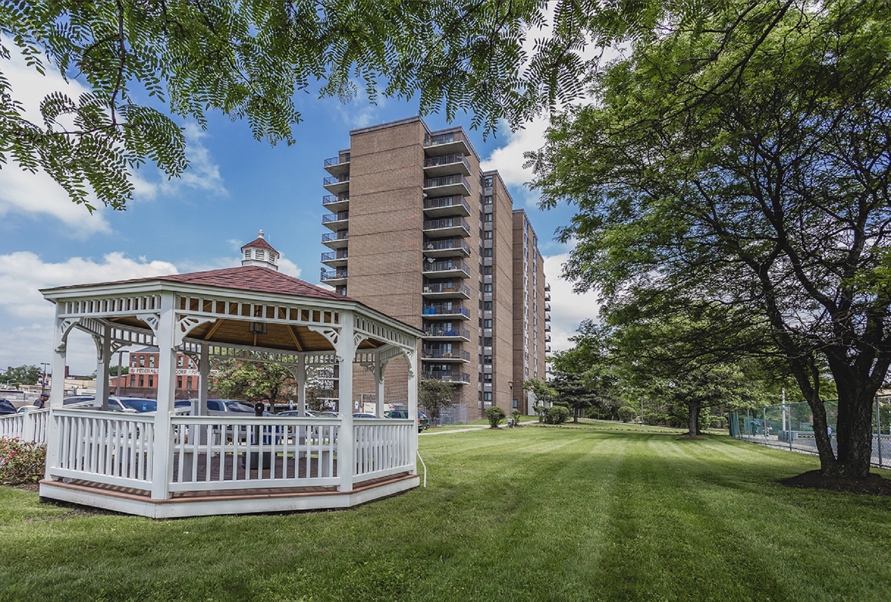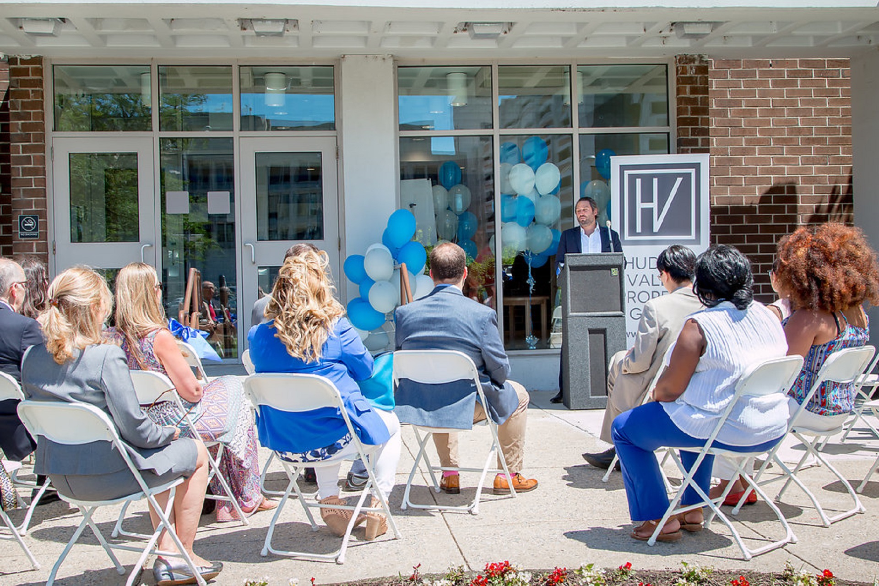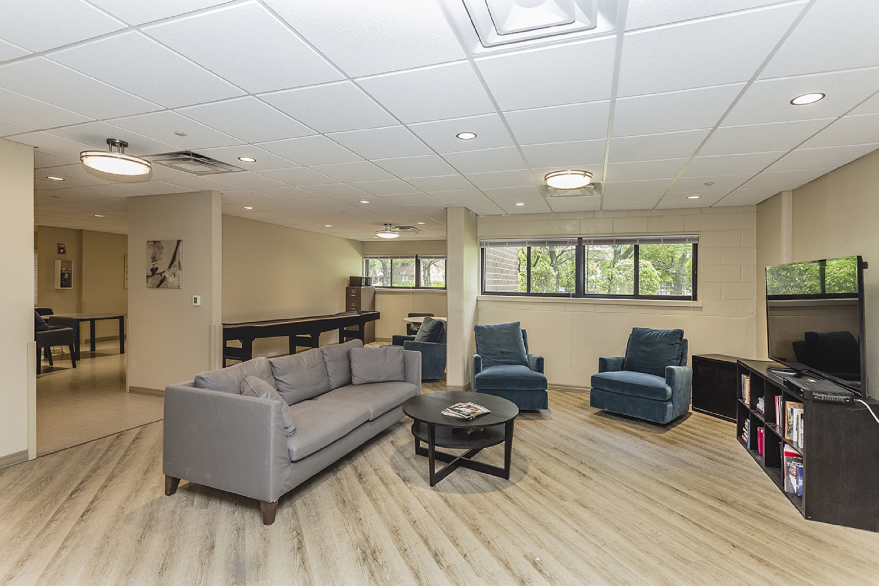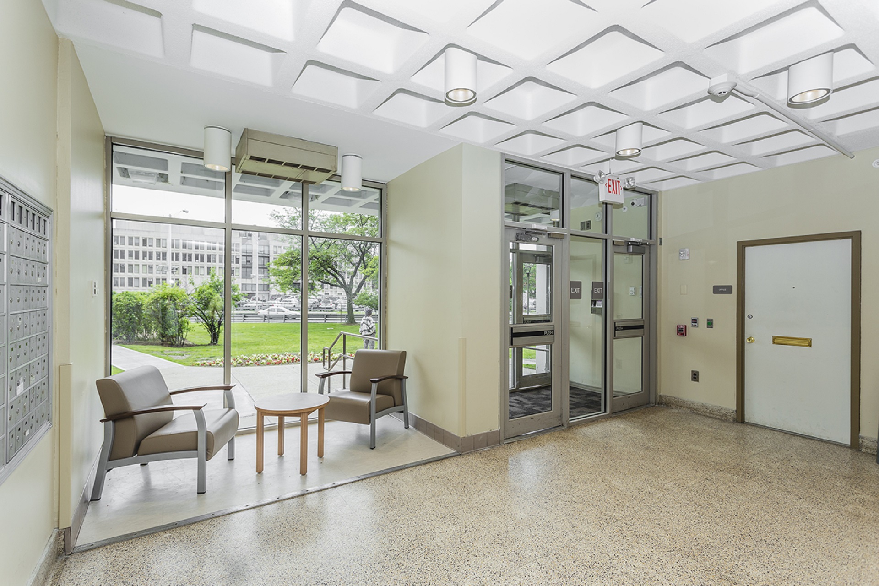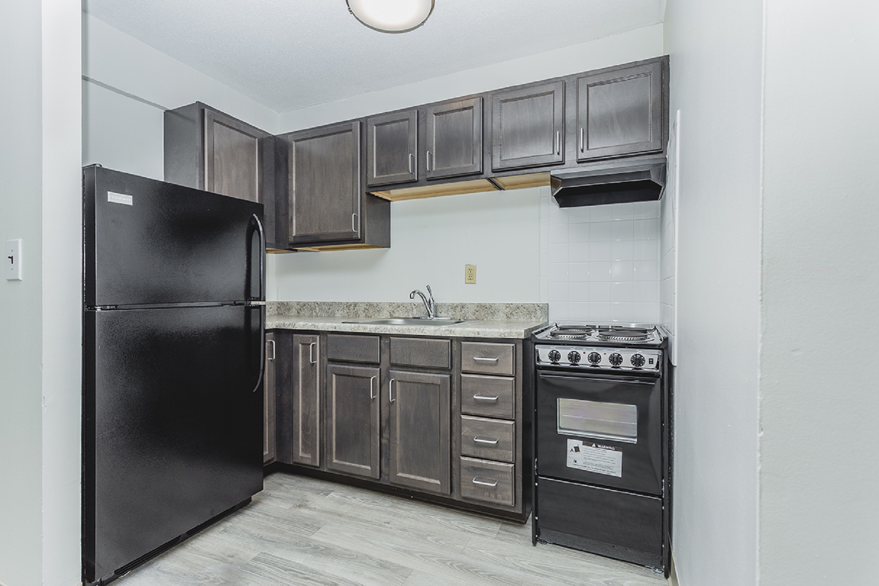PROJECT OBJECTIVES
Colt Arms Apartments is a 207-unit, 14-story apartment building located on Godwin Street in Paterson, New Jersey, and was built in 1975. The building had aged significantly since its initial construction and major system upgrades were necessary to keep the property in use.
Colts Arms also had an expiring RAP (Rental Assistance Program) contract that provided rental subsidy to many of the residents. Colt Arms’ affordability was at-risk if it was not re-capitalized through the RAD (Rental Assistance Demonstration) program prior to the RAP contract expiration.
HVPG EXECUTION
Hudson Valley Property Group acquired Colt Arms Apartments in January 2016 and executed a RAD conversion. It was one of the first four preservation projects in the nation utilizing the Rental Assistance Demonstration (RAD) PBRA Component 2 program (see related press). The property underwent a significant renovation that completed in late 2016.
RESULTS
- Substantial $12M turnaround renovation that improved the quality of life and safety of residents (see related press)
- Long-term affordability preserved utilizing the Rental Assistance Demonstration II (RAD II) program, which included the issuance of a new 20-year, Section 8 Project-Based Rental Assistance (PBRA) contract
- Additional subsidy was secured for individual residents that were not previously covered under the former RAP contract
- Property features a solar roof to reduce operating costs and provide a more sustainable energy solution for the building’s future
FINANCING/SUBSIDY
The Colt Arms acquisition required several sources of financing, including 4% low-income housing tax credits and tax-exempt bonds from the New Jersey Housing and Mortgage Finance Agency. R4 Capital syndicated the credits to raise approximately $10 million in equity, and Red Stone Tax Exempt Funding provided approximately $20.5 million in private bond placement financing. The development team decoupled the Section 236 interest reduction payment, yielding a $1.9 million interest reduction payment loan. There are two tranches of debt—one against the mortgage on the property and another on the decoupled IRP stream.
SCOPE OF WORK
Environmental: New boilers, upgraded air conditioning and heating system, insulated roofing and windows, energy-star lighting and new appliances, water-saving fixtures and faucets, solar paneled roof
Safety: ADA- compliant sidewalk and curb replacement, fire-rated and sound-insulated unit entry doors, common area ADA-compliant restroom, new elevator cabs, new sprinkler system and upgraded fire alarms, new building security system with 24-hour surveillance
Building exterior and grounds: New landscaping and outdoor seating areas including a renovated gazebo on site
Building interior: Renovated resident community space and main lobby, new bio-based flooring in all common areas, new signage and trash compactor
Resident units: New bio-based flooring and baseboards, new kitchen cabinetry, appliances and bathroom accessories, repaired ceilings and new painting; All units now have their own climate control as an advanced feature of the new HVAC system

